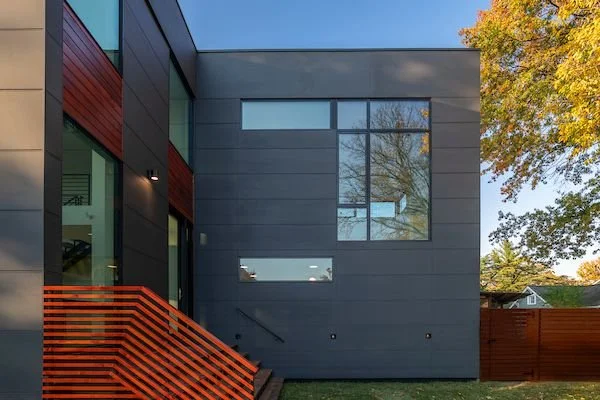
Monroe Street
DESIGN– A Study in Light and Dark
Design for Integration:
A contemporary infill SFD that is sensitive to context in this historic neighborhood. Its street presence and wide porch maintain the walkable pedestrian street character. The height, width, setback, rhythm, massing, materials and palette respect the context while introducing a modern interpretation of a home. A 2-car attached garage is hidden off a narrow gravel rear alley. 5,000 SF on 3 levels.
Design for Ecology:
Preservation of large trees, permeable paving, optimizing undisturbed site area. Chesapeake Bay Preservation and Water Conservation guidelines. Roof water collection to bio-planters and a cistern.
Design for Resources:
Exterior materials reduced to three main materials for efficiency, cost and simplicity: cementitious siding, cedar railings, and clad windows/doors.
Interior:
A monumental stair from which all public spaces flow connects all 3 levels. The main level is open plan with a 2-story family space. The Primary Suite has 12’ ceiling and abstract windows balancing privacy and daylighting.
Smart Controls Design for Energy:
Integrated smart controls. Passive and active energy features. Enhanced insulation in all exterior surfaces. High performance insulated glazing. Passive solar features include solar shade trellises on south for a two-story great room and deep porch at west. Bedrooms placed on the north side. High performance appliances and mechanical. Motorized shades for privacy and solar tuning. Integral smart house controls for lights, temperature, appliances, shades, HVAC, security, media and internet. Utility bills for the first year are less than for owner’s previous bungalow of ¼ the SF.
Provision for solar array on roof, concealed from view.
Design for Change:
Interior plan allows for flexibility of use from 3 to 6 bedrooms with the amount of public spaces varying. Program required private home office plus semi-public media/meeting room and library, and exercise gym.



