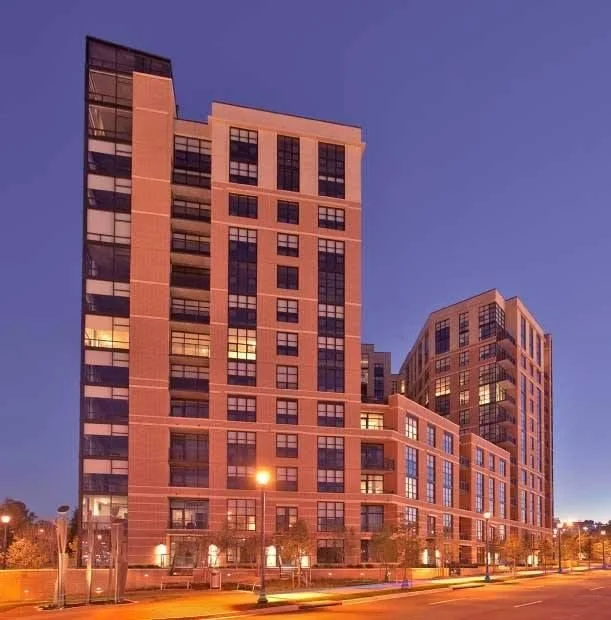
I;O PiAZZA
This residential condominium anchors the northern entry for the Village at Shirlington and is part of the second phase for the village in which significant residential density replaces the surface parking surrounding the original commercial main street core. The project was purchased after original 1981 site plan approval was amended from hotel to residential condominium by a previous owner in 2003. Design team developed unit plans, interiors and modified the exterior and public area design through the site plan amendment process. The design reflects the extensive community involvement during the public approval process. Duplex 2 story units form a 4-5 story townhouse scale base as a ‘liner’ to screen the above-grade garage at the street. Unit entrances front the sidewalk to give life and pedestrian scale to the streetscape – rather than only a single building entrance. The materials used are minimal and industrial. The scale of the building is modulated with the exterior composed of a series of narrow bays (towers) in brick with precast belt courses, aluminum and clear glass. Brick color was chosen to reflect the residential use, to integrate with the other new residential buildings which contrast with the buff precast of the commercial core. The interiors include open plan living areas, exposed concrete ceilings and floor to ceiling glass. Common areas are finished with industrial materials and lighting, with brick, steel and wood walls and ceiling in the main lobby. A green roof and roof top garden terrace have been incorporated at level five, as well as public art at the northern entrance to Shirlington. The unit mix includes a wide range of types, as well as 2-story duplex and loft units with mezzanines.
Project Data:
13 stories, 150’ height
244 units (113 1-br, 114 2-br, 17 3-br)
site area: 56,021 sf (1.286 acre)
density: 190 DU/Acre
360 parking spaces on 5 levels
cost: $151/gsf
completion: 2007
Awards:
-PROJECT OF THE YEAR 2008 – HIGH RISE, MERIT AWARD
By MultiFamily Executive (MFE)


